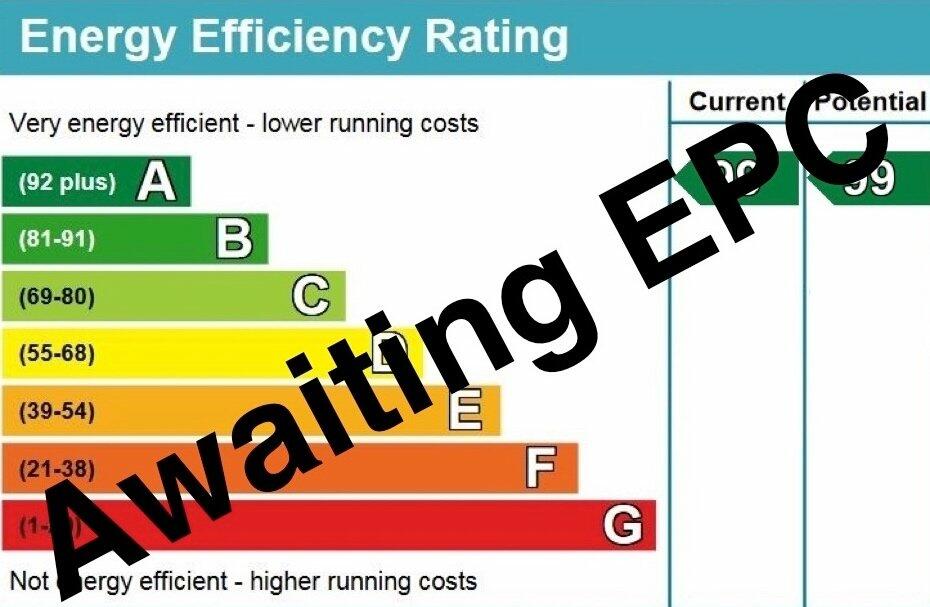Narrow your search...
South Park, St. Columb
£299,950
Please enter your starting address in the form input below.
Please refresh the page if trying an alternate address.
- OPEN PLAN LOUNGE/DINER
- FULLY MODERNISED THROUGHOUT
- FOUR BEDROOMS
- STUDY
- KITCHEN/UTILITY
- DOUBLE GARAGE
- PARKING FOR 4 CARS
- EXTENDED
- MAINS GAS CENTRAL HEATING
- FRONT AND REAR GARDENS
A MODERNISED AND EXTENDED THREE BEDROOM FAMILY HOME, IMMACULATELY PRESENTED THROUGHOUT WITH UTILITY, STUDY & LOFT ROOM, WOW FACTOR KITCHEN, OPEN PLAN LOUNGE/DINER. LOVELY SUNNY GARDEN, DOUBLE GARAGE AND PARKING IN A POPULAR FAMILY LOCATION.
SUMMARY: Situated in a popular market town just outside of Newquay, St Columb Major has everything you need from local amenities and shops, pubs, recreation grounds and walks all on your doorstep. With all the above and fantastic transport links, this historic market town has become an increasingly more desirable area for families and number 8 South park is truly one that needs to be seen to be believed.
The accommodation comprises of a welcoming entrance hall supplying access to the first floor and open plan lounge diner and kitchen utility.
The kitchen is a great size and fitted with both under and over counter ,shaker style units finished in a modern Grey colour, tiled splash back, double oven with 5 ring burner, space for a double fridge freezer complimented with a real wood worktop providing a great area for cooking. To one end of the kitchen, you will find an incredibly useful utility area with space for washing machine and tumble dryer. The kitchen utility is finished to an incredibly high standard and has a dual aspect outlook with window to the front and door to the rear leading on to the private garden.
The lounge dining room is a fantastic size and condition and features wood effect flooring, ample space for a large dining table and chairs, with the lounge area finished with a newly installed inbuilt media wall and fireplace making it a real modern focal point of the room.
Back to the hallway and rise onto the first floor you will find three bedrooms , main family bathroom and study.
The three bedrooms are a really useful size with plenty of room for a range of bedroom furniture.
The study is an incredibly handy extra space whether it be used as a toy room, walk in dressing room or purely for storage this is a great addition to an already large family home.
The main bathroom can also be found on the first floor and features modern tiles floor to ceiling, free standing white bath tub, inbuilt double shower off the mains, finish with a modern bathroom suite and grey under sink storage.
From the first floor landing you rise to the second floor where you will find an incredibly useful loft room, currently utilised as an addition to the first floor bedrooms, this room is a great space and has been finished to an equally high standard to the rest of the property.
Externally to the rear you will find a paving slabbed patio area which is ideal as an entertaining space for barbecues in those summer months, the patio overlooks a level lawned area and the garage and parking beyond.
To the back of the garden is a block built double garage with parking area in front for three to four cars.
In summary this is an extended and existentially modernized family home in a brilliant condition boasting plenty of space both inside and out with great garage and parking all in a desirable area ideal for all types of buyers.
FIND ME USING WHAT3WORDS: IMPORTING. SPARED.TREMBLES
ADDITIONAL INFO:
Utilities: All Mains Services
Broadband: Available. For Type and Speed please refer to Openreach website
Mobile phone: Good. For best network coverage please refer to Ofcom checker
Parking: Parking for 3 or 4 cars, plus garage.
Heating and hot water: Gas Central Heating for both
Accessibility: Level
Mining: Standard searches include a Mining Search.
Entrance
9' 6'' x 9' 6'' (2.89m x 2.89m)
Lounge/Diner
19' 6'' x 18' 4'' (5.94m x 5.58m)
Kitcen/Utility
19' 7'' x 7' 6'' (5.96m x 2.28m)
Bathroom
11' 7'' x 6' 3'' (3.53m x 1.90m)
Bedroom 1
11' 7'' x 9' 3'' (3.53m x 2.82m)
Bedroom 2
9' 2'' x 7' 6'' (2.79m x 2.28m)
Bedroom 3
9' 9'' x 7' 5'' (2.97m x 2.26m)
Loft Room
11' 3'' x 8' 9'' (3.43m x 2.66m)
Study
6' 4'' x 5' 4'' (1.93m x 1.62m)
Click to Enlarge

St. Columb TR9 6RU















































