Narrow your search...
Henver Road, Newquay
£580,000
Please enter your starting address in the form input below.
Please refresh the page if trying an alternate address.
- DETACHED FAMILY HOME
- THREE DOUBLE/ENSUITE BEDROOMS
- SEPARATE ONE BEDROOM ANNEX
- STUNNING CHARACTER FEATURES THROUGHOUT
- WORKING OPEN FIREPLACE
- PARKING FOR MULTIPLE VEHICLES
- HOME AND INCOME POTENTIAL
- POTENTIAL FOR FURTHER EXTENSION
- NO ONWARD CHAIN
- ALL MAINS SERVICES
A BEAUTIFUL DETACHED PERIOD PROPERTY OOZING WITH CHARACTER FEATURES THROUGHOUT. TWO RECEPTION ROOMS, THREE DOUBLE BEDROOMS, THREE ENSUITES AND AN ATTACHED ONE BEDROOM ANNEX. GARAGE AND PARKING FOR MULTIPLE VEHICLES! PERFECT FOR MULTIGENERATIONAL LIVING OR A SEPARATE INCOME. NO ONWARD CHAIN.
LOCATION:
Newquay is fast becoming one of the most sought after coastal destinations in the UK; a firm family favourite. Located on the North Cornish coast, perched on Atlantic cliffs and boarded by miles of glorious golden sandy beaches.
SUMMARY:
This beautiful period property on Henver Road does not disappoint, with well-proportioned space throughout this is the perfect family home with the added benefit of the annex. The annex could be an ideal space for multigenerational living or to generate further income. The current seller is offering the property chain free so a quick sale could be offered!
Both the home and annex are accessed via a light and spacious entrance hall to the side of the house, this space connects the two properties together, but both have their own secure entrance doors. The main house then has its own original entrance hallway which has a gorgeous staircase leading to the first floor and has original 1930’s doors leading to the kitchen, living and dining rooms.
The living and dining rooms are both situated to the fronts of the property with similar dimensions great for family living and beautiful box bay windows which flood the rooms with light. Both rooms have working open fireplaces with original surrounds and original floorboards/picture rails throughout.
The kitchen breakfast room is to the rear of the property looking on to garden. It has been updated with a range of modern wall and base units with roll edge laminate work surfaces over and panelled splashbacks. Within the kitchen is a fitted sink and drainer unit, integral fridge and range style cooker with extractor hood over.
Just off the kitchen is a room housing the main gas boiler and high-pressure hot water cylinder. There is also a separate door leading to the utility room. The utility has original 1930s style wall and base units with fitted sink and drainer and space for a washing machine and dishwasher. Within the utility is a cupboard to the under stairs storage cupboard which is a surprisingly large store cupboard!
On the first floor is a spacious landing with access to the three double bedrooms and an airing/storage cupboard. All the bedrooms are a fabulous size with the two main bedrooms having original feature fireplace surrounds and further bay windows. The three bedrooms all benefit with their own en-suites with showers, W/C and pedestal basins. The third bedroom even having sea views and having a four-piece bathroom suite with its own separate bath and shower!
There is further potential (subject to planning) to convert the loft space to add more bedroom space which would even open up the incredible sea views towards Porth!
The annex although connected does have a feeling of separation from the main house which gives flexibility dependant on the use. You enter the annex into the open plan kitchen dining area. The kitchen has a range of wall and base units with roll edge laminate work surfaces over and ceramic tiled splashbacks, there is a fitted sink and drainer unit, freestanding oven with fitted extractor hood over and space for a washing machine and upright fridge freezer. The annex also has its own living space which has French doors leading on to its own garden area, double bedroom and family bathroom.
The annex could be offered fully furnished by separate negotiation.
Externally to the front is a tarmacked driveway with comfortable parking for multiple vehicles and shrub/lawned boarders. To the rear is a double gated access to the side of the garden which gives access to the garage. The garden is a good size with a patio area leading on to the lawn. There is a further timber shed within the garden with the annex’s garden having a gated surround keeping it enclosed. The garage is fully detached with a window and personal door leading into this.
VIEWING IS HIGHLY RECCOMENDED – NO ONWARD CHAIN
WHAT WE LOVE: This is such a fantastic family home, amazing parking, lovely garden and lots of living/bedroom space! The annex is a great addition providing a second income or being ideal for family members coming together.
COMMUNAL ENTRANCE HALLWAY
15' 1'' x 3' 6'' (4.59m x 1.07m)
ENTRANCE HALLWAY
16' 4'' x 9' 5'' (4.97m x 2.87m)
LIVING ROOM
14' 11'' x 12' 11'' (4.54m x 3.93m)
DINING ROOM
14' 10'' x 12' 11'' (4.52m x 3.93m)
KITCHEN
12' 10'' x 12' 7'' (3.91m x 3.83m)
UTILITY ROOM
8' 7'' x 6' 3'' (2.61m x 1.90m)
FIRST FLOOR ?
14' 8'' x 5' 6'' (4.47m x 1.68m)
BEDROOM ONE
12' 11'' x 14' 4'' (3.93m x 4.37m)
EN SUITE
7' 1'' x 5' 10'' (2.16m x 1.78m)
BEDROOM TWO
12' 10'' x 12' 10'' (3.91m x 3.91m)
EN SUITE
8' 2'' x 5' 7'' (2.49m x 1.70m)
BEDROOM THREE
13' 9'' x 8' 9'' (4.19m x 2.66m)
EN SUITE
8' 9'' x 5' 6'' (2.66m x 1.68m)
ANNEX
KITCHEN/DINER
15' 2'' x 11' 7'' (4.62m x 3.53m)
LIVING ROOM
14' 1'' x 9' 5'' (4.29m x 2.87m)
BEDROOM
11' 3'' x 9' 5'' (3.43m x 2.87m)
BATHROOM
7' 4'' x 6' 6'' (2.23m x 1.98m)
Click to Enlarge
Request A Viewing
Newquay TR7 3DW



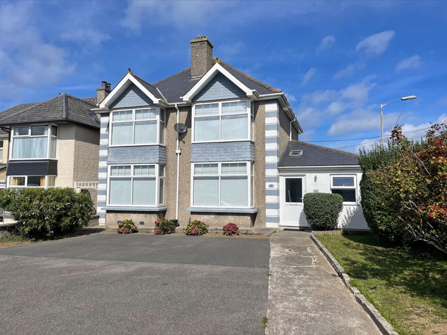
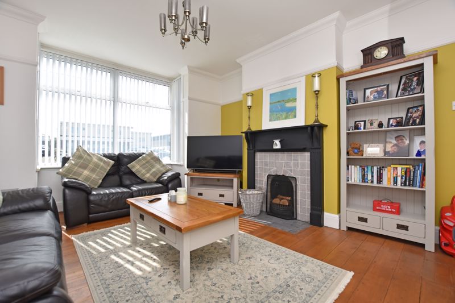
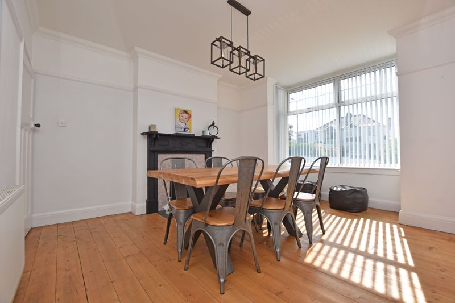
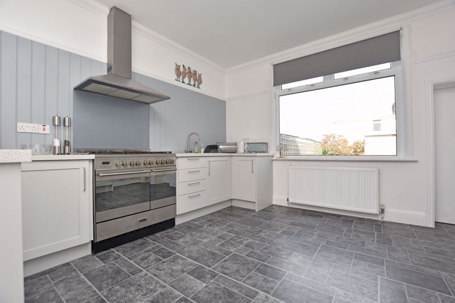
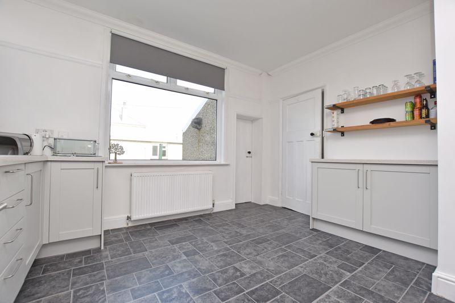
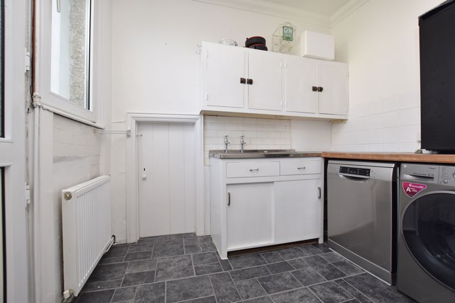
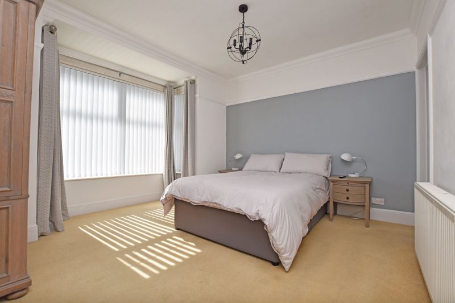
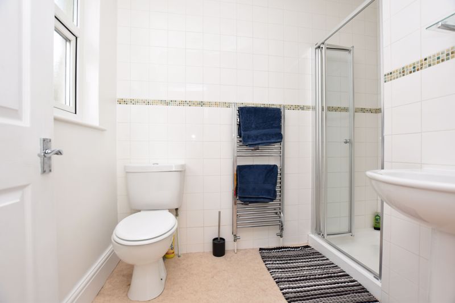

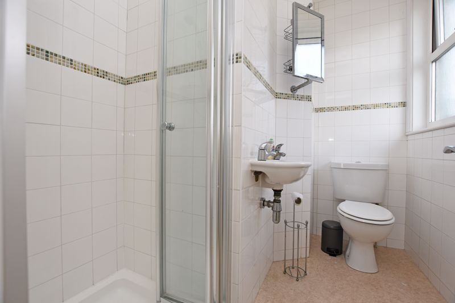
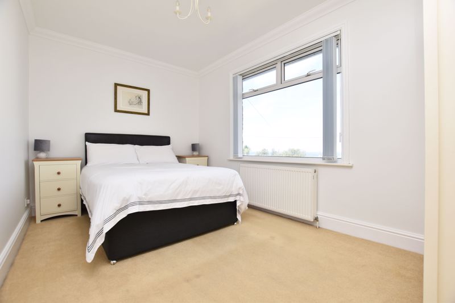
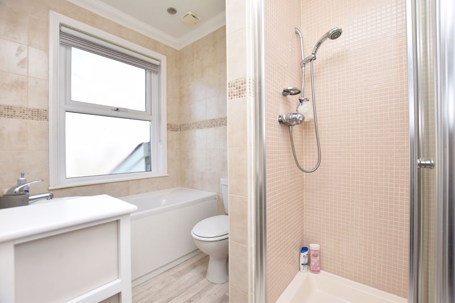
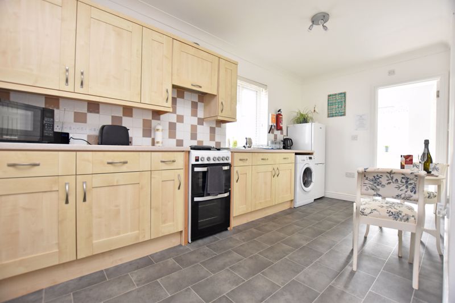
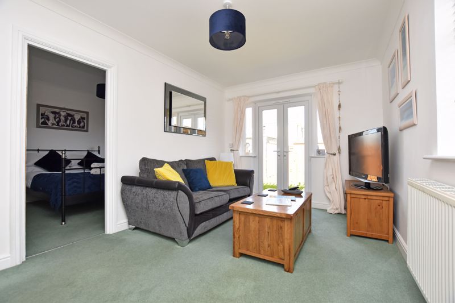
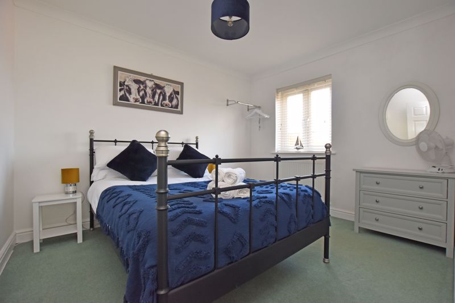
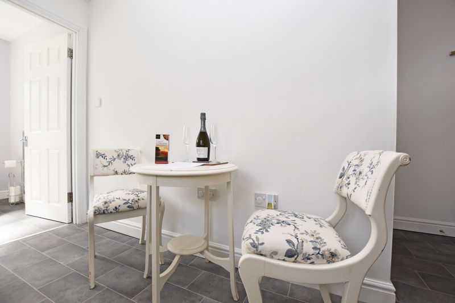
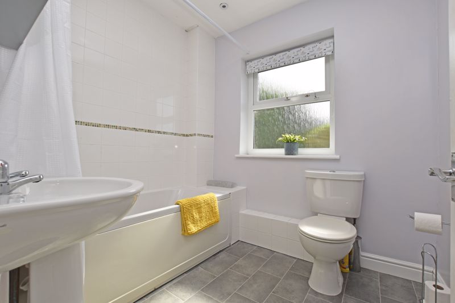
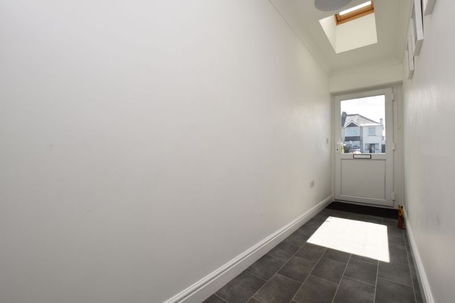
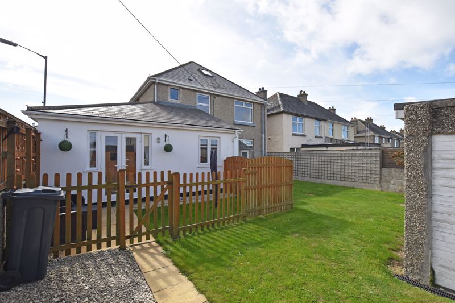
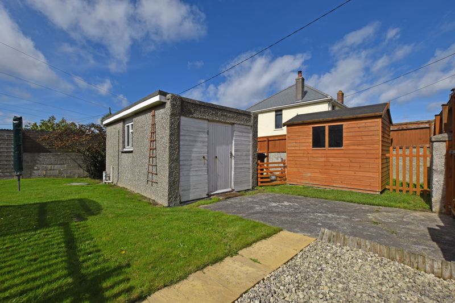
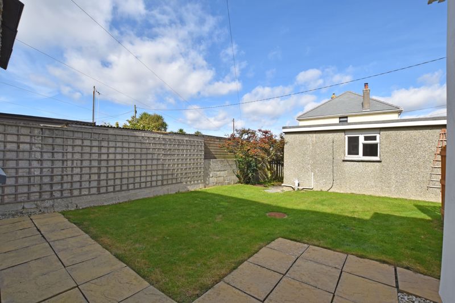
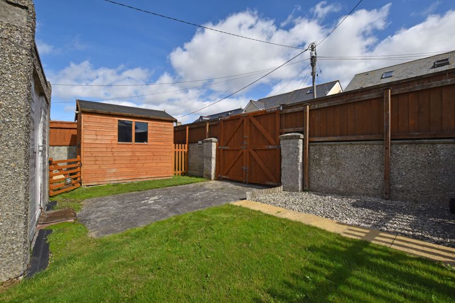
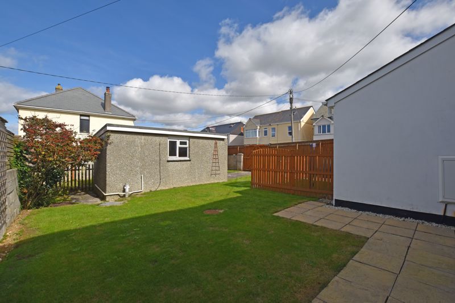
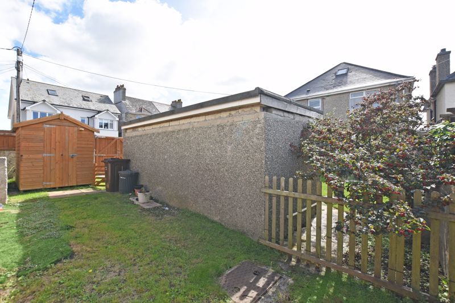
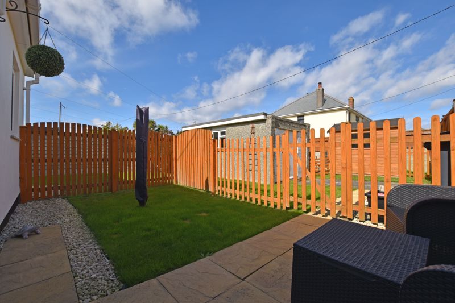
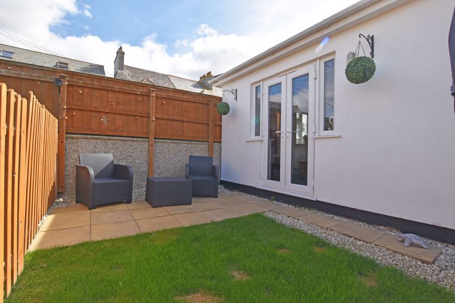
.jpg)








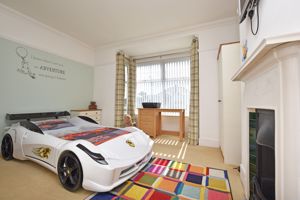

















.jpg)











